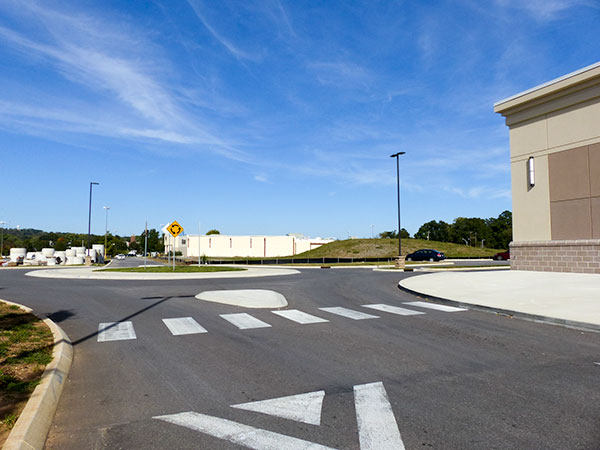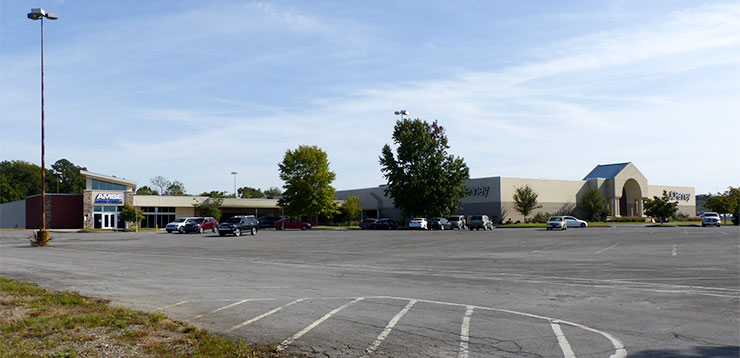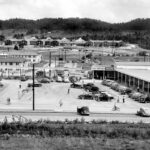The developer of Main Street Oak Ridge has asked for changes or the removal of some conditions recommended by city officials as they consider possible changes to the master plan for the 58-acre project.
The developer, TN Oak Ridge Rutgers LLC, said last week that it will not be able to comply with a request from the Oak Ridge Municipal Planning Commission to include a significant central gathering space as part of Phase III. It has asked to remove language calling for a commitment to create a mixed-use center along Wilson Street. It also wants to remove language calling for significant multi-family residential units as part of the potential mixed-use center along Wilson Street.
TN Oak Ridge Rutgers, which is affiliated with RealtyLink of Greenville, South Carolina, was responding to 10 conditions recommended by the Planning Commission when it approved a revised master plan in a split 5-4 vote during a special meeting on Wednesday, December 5.
What happens next will be up to Oak Ridge City Council, which will consider the proposed revisions during a special meeting Tuesday evening.
One revision that initially caused concern appears to have been accepted, at least so far. That’s the closure of the access road from Rutgers Avenue to the roundabout at Main Street Oak Ridge. That access road would be removed to allow four new stores to be built between PetSmart, a new store, and JCPenney, an anchor store remaining from the former Oak Ridge Mall. The conditions recommended by Planning Commission did not mention the access road. It’s not clear what Council’s position will be.
Besides the access road, those who have had concerns about the proposed revisions to the project have advocated for a mixed-use development that could include retailers, restaurants, small shops, and residential units. They would also like a central gathering place and pedestrian-friendly connections within the site and to other adjacent areas. They have generally argued that they want more than a shopping center; they want a town center. They have said that a mixed-use area could improve the long-term viability of the project.
But those who have appeared ready to proceed with the revised plan have expressed concern that RealtyLink could move on to other projects in other communities if the revisions here aren’t approved. They have pointed out that RealtyLink has spent more time and money in Oak Ridge than any other developer in many years. They have cited the importance of the new sales tax revenues that could be generated by the new stores, and they have said that the new money will help Oak Ridge offset certain revenue declines and fund projects that include, for example, new roofs on city-owned buildings and the new Senior Center.
The proposed revisions are being considered as RealtyLink prepares to welcome a second wave of tenants to Main Street Oak Ridge.
The mixed-use area, which could include residential, and the central gathering space are among the key features that some residents and officials would still like to see in the plan even after it’s revised.
Accepting a city staff proposal, here is what Planning Commission recommended for the mixed-use area earlier this month: “The amended plan should include a commitment by the developer and city to create a mixed-use center along Wilson Street, replacing that being removed from the center of the PUD (planned unit development). This future development should include a significant multi-family residential component to enliven the site and enhance long-term vitality of Main Street.”
But in a December 12 response, TN Oak Ridge Rutgers LLC asked to amend that recommendation to delete these two phrases: “a commitment by the developer and city to create” (the mixed-use area) and “significant multi-family” (in the mixed-use area). The response was from Brett Rogers, director of construction for TN Oak Ridge Rutgers.
TN Oak Ridge Rutgers also asked to remove part of a bullet point that called for the mixed-use area to include a “mix of retail, restaurant, residential, and/or office uses—emphasis on residential, eating/drinking places, and small shops.” The developer asked to remove “emphasis on residential, eating/drinking places.” The company also asked to remove another bullet point that recommended that a substantial residential component be built at the same time as commercial components, rather than in other, later phases.
TN Oak Ridge Rutgers did not object to other language included in the mixed-use recommendation, such as making a good-faith effort to have the development; locating multi-story buildings at the back of sidewalks, rather than behind parking; incorporating open space or a community gathering space into the design; and using attractive streetscapes, including with large sidewalks, decorative lighting, trees and urban landscaping, and on-street parallel parking.
TN Oak Ridge Rutgers told city officials that it could not comply with the the second condition. That was the request for a significant central gathering space as part of the project’s third phase, possibly between JCPenney and Cinemark Tinseltown. That’s assuming the gathering space would be allowed in current and future agreements between RealtyLink and its tenants.
Here’s the response about the central gathering space from TN Oak Ridge Rutgers: “Such a request in an existing retail development would require approvals from multiple tenants with monetary payments associated with their approvals. Furthermore, this would impair the view corridor for the existing and new tenants and reduce the parking ratios required by both tenants and city.”
Other conditions related to, among other issues, screening between loading areas and Rutgers Avenue, sidewalk connections, and a revised parking configuration between Wilson Street and a restaurant area near the center of the development. TN Oak Ridge Rutgers said it could accept some proposed changes, would like to modify others, and would like to remove or could not comply with two others.
The current planned unit development, or PUD, for Main Street Oak Ridge was approved by City Council in May 2015.

A proposed revision to the master plan for Main Street Oak Ridge could close off the road at right above that connects the roundabout to Rutgers Avenue. A sidewalk could connect PetSmart, a new store at right, to JCPenney, in background, and four retail stores could be built along the sidewalk. The area is pictured above on Tuesday, Oct. 23, 2018. (Photo by John Huotari/Oak Ridge Today)
RealtyLink has said the proposed changes being considered now are tenant-driven, and the company has limited control over the site plans. Five national tenants are “at the table,” Neil Wilson, RealtyLink principal, told planning commissioners in October.
RealtyLink has taken a plan first proposed by Crosland Southeast, the original developer, and adopted and revised it.
Revisions to the project are complicated by various lease and deed restrictions that control what can be built where.
The special City Council meeting is scheduled to start at 6 p.m. Tuesday in the Oak Ridge Municipal Building Courtroom at 200 South Tulane Avenue.
The amendment of the PUD master plan for Main Street Oak Ridge would have to be approved in two separate City Council meetings. Residents will be able to share their opinions in a public hearing during the second meeting.
Oak Ridge officials have discussed the revised plan in a half-dozen meetings since October.
Phase one of Main Street Oak Ridge is considered complete. The second phase could include about 90,000 square feet of new retail buildings, an open space area near Belk, and new sidewalks and crosswalks. The new retailers could include apparel stores and a home store. Phase three could include three areas of future development, including about 3.5 acres along Rutgers Avenue that could be used for retail, and a similar-sized mixed-use area along Wilson Street that could be used for residential, commercial, retail, civil, and/or hospitality uses.
See previous story for more information.
See the agenda for the special City Council meeting on Tuesday here.
More information will be added as it becomes available.

This picture was taken above on Tuesday, Oct. 23, 2018, in the area proposed for possible mixed-use development at an undetermined date along Wilson Road at Main Street Oak Ridge. The new American Museum of Science and Energy is at left in the background and JCPenney is at right. (Photo by John Huotari/Oak Ridge Today)
Most news stories on Oak Ridge Today are free, brought to you by Oak Ridge Today with help from our advertisers, contributors, and subscribers. This is a free story. Thank you to our advertisers, contributors, and subscribers. You can see what we cover here.
Do you appreciate this story or our work in general? If so, please consider a monthly subscription to Oak Ridge Today. See our Subscribe page here. Thank you for reading Oak Ridge Today.
Copyright 2018 Oak Ridge Today. All rights reserved. This material may not be published, broadcast, rewritten, or redistributed.










Leave a Reply