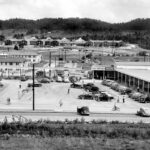
A site plan for Main Street Oak Ridge, the $80 million redevelopment of the former Oak Ridge Mall, which is pictured above, will be considered by city officials on Thursday, August 6, 2015. (Photo by John Huotari/Oak Ridge Today)
A site plan for Main Street Oak Ridge, the $80 million redevelopment of the former Oak Ridge Mall, will be considered by city officials next week.
The site plan was submitted on Monday, June 29. It’s one of several steps that have been recently announced on the eagerly anticipated 60-acre redevelopment. Other steps include pre-demolition activities and bid reviews, and roughly $500,000 worth of pledges from six local employers to help cover public infrastructure costs.
The City of Oak Ridge has also received and is considering a preliminary subdivision plat that details construction plans for East and West Main Street and Wilson Street, which are private roads but could become public streets.
The site plan, variance requests, and preliminary plat will be considered by the Oak Ridge Municipal Planning Commission during a work session at 5:30 p.m. Thursday, August 6, and during a regular meeting that starts at 7 p.m. The work session is in the Oak Ridge Municipal Building Training Room, and the regular meeting is in the Municipal Building Courtroom.
The redevelopment has been proposed by Crosland Southeast of North Carolina. Main Street Oak Ridge would redevelop the mall as a mixed-use project that would include retailers, restaurants, residential units, and a hotel. The existing space between the two remaining anchors, Belk and JCPenney, would be demolished, although those two stores would remain.
In March, developers announced they had signed their first anchor store lease. In May, they announced that Atlanta-based MDC development group, through its affiliated company Canterfield Hotel Group LLC, will build a new 120-room hotel at the site.
More information will be added as it becomes available.
Copyright 2015 Oak Ridge Today. All rights reserved. This material may not be published, broadcast, rewritten, or redistributed.









Leave a Reply